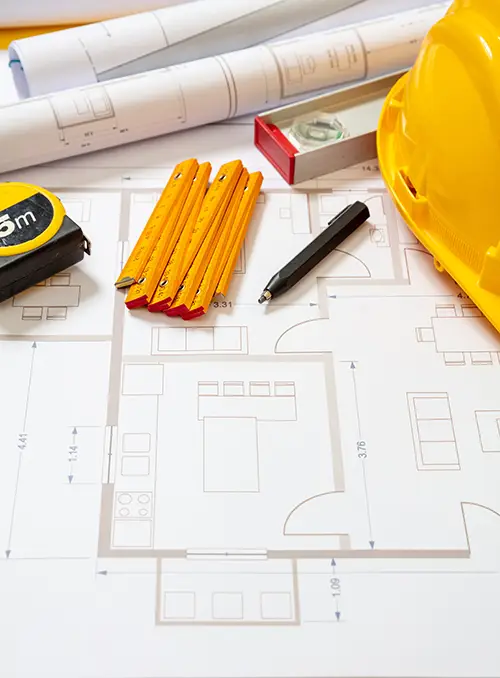Home Additions & Space Expansions
If you’ve outgrown the house, build onto it—right. We match architecture, tie into structure, and manage the heavy lifting: foundations, framing, roofing, and utilities.

If you’ve outgrown the house, build onto it—right. We match architecture, tie into structure, and manage the heavy lifting: foundations, framing, roofing, and utilities.
Tie-ins and envelopes make or break additions. We match structure and weatherproofing like it’s new construction.
Need more space? Let’s scope your addition.